Zeilman-James Homes offers a variety of homes in a wide range of prices; from the budget-friendly to the upgraded and customizable. Whatever home fits your needs, we’re happy to work with you and make your building experience with Zeilman-James Homes a positive one.
- AFFORDABLE CUSTOM SERIES
- ARCHITECTURAL SERIES
- SMALL HOME SERIES
Affordable Custom Series
Our Affordable Custom Series includes the following plans with our Standard Features. These plans can be altered without additional fees and can be customized with optional items, if desired. These are our most affordable homes and are built with the same structural quality as our Architectural Series.
Ranch Plans
Click the Plan Name below to view floor plans.
Two Story Plans
Click the Plan Name below to view floor plans.
Architectural Series
Our Architectural Series home plans have been professionally designed to maximize curb appeal, traffic flow and effective use of space. These plans include upgraded interior and exterior features such as varied ceiling heights, vault and trey ceilings, deluxe master bathrooms, bay windows, covered porches, steep roof pitches and other architectural details typical of higher end custom homes, (these features vary depending on the plan). All plans below include our Standard Features and the following upgrades: granite countertops in the kitchen, stainless steel appliances, engineered hardwood flooring and ceramic tile in hard surface areas, ceramic tile shower and whirlpool tub (per plan), 36’ wood burning fireplace with brick surround/hearth and wood mantel, 8′ full basement, laundry tub and a professionally designed front exterior (as shown). These plans are customizable for a modest fee.
Ranch Plans
Click the Plan Name below to view floor plans.
Two Story Plans
Click the Plan Name below to view floor plans.
See our Affordable Custom Series
Check out more floor plans >
Small Home Series
Our Small Custom Home Series includes the following plans with our Standard Features. These plans can be altered with limited optional Items, if desired. Our Small Home Series is perfect for first time homeowners, small lot owners, and empty nesters. Built with the same quality as our Affordable Series and Architectural Series homes.
Ranch Plans
Click the Plan Name below to view floor plans.
Two Story Plans
Click the Plan Name below to view floor plans.
See our Affordable Custom Series
Check out more floor plans >
3 steps to building the home of your dreams…
BOOK AN APPOINTMENT
 Schedule a convenient time to meet with a building consultant at our showroom in Milford, Ohio.
Schedule a convenient time to meet with a building consultant at our showroom in Milford, Ohio.INSTANT PRICING
 Dig into the details with pricing details quickly delivered to your inbox whenever you’re ready.
Dig into the details with pricing details quickly delivered to your inbox whenever you’re ready.


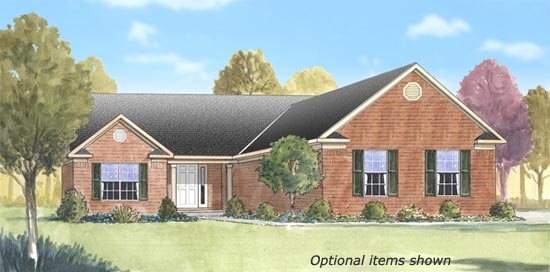


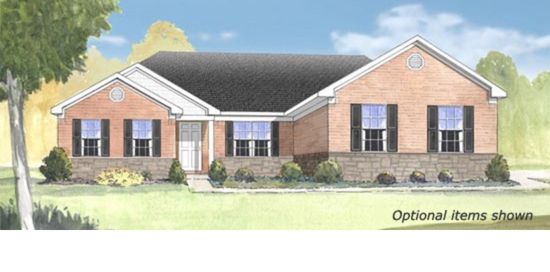
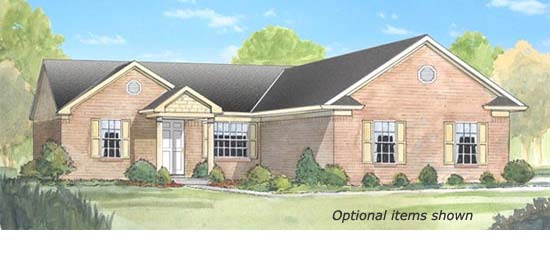

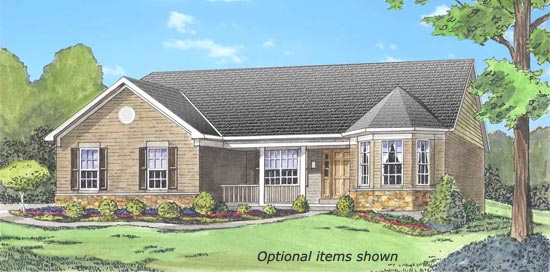






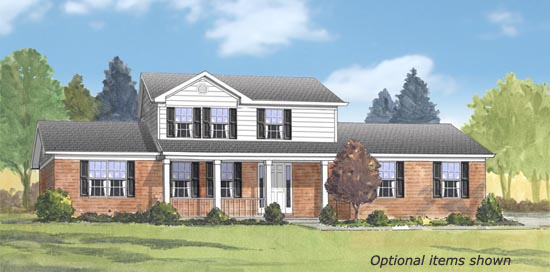














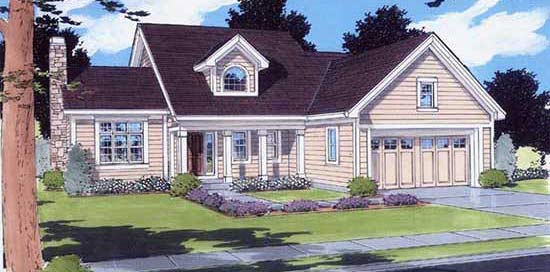

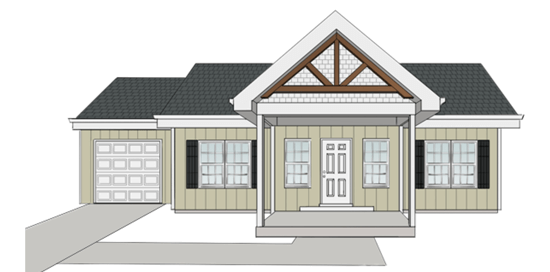
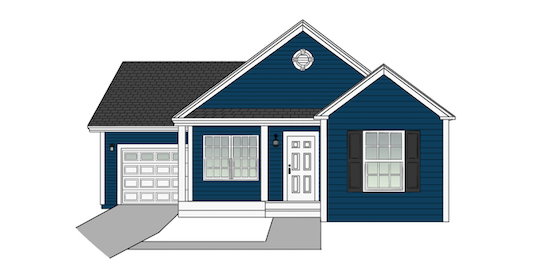
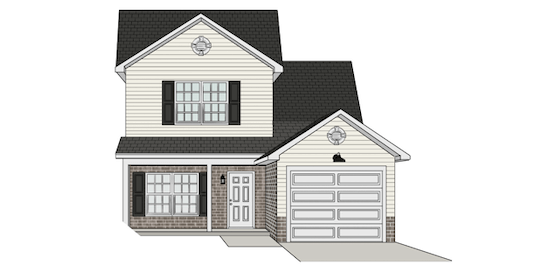
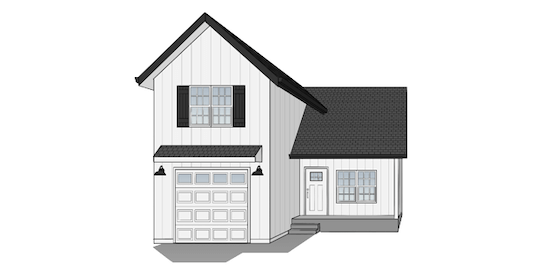
 Choose one of our many
Choose one of our many 





