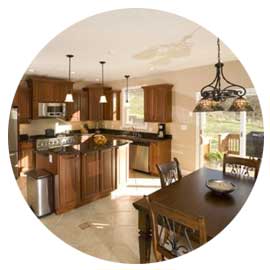We believe in providing true VALUE. We include items that will SAVE YOU MONEY and improve your home’s energy efficiency without adding items that will inflate the price. If you want to add additional items, we will offer REASONABLE option prices. Here are the items we include in every home:
Peace of mind
- RWC Residential Warranty Program
- Every ZJ Home will be overseen by an owner of the company
- Accredited Member of the Better Business Bureau
- One on One Pre-Construction Meeting with our owner
- Customizable, making your building experience a positive one
- Turn Key Service option available
- 80 years of combined home building experience
- 98.4% Satisfied Customers
- Member of the Home Builder’s Association

Interior Features
- Customer choice of colonial style interior doors
- Satin nickel door knobs
- 4-1/4″ colonial style baseboards throughout
- 2-1/4″ colonial style door and window casing throughout
- Shaw® wall-to-wall carpeting with stain guard
- Luxury Vinyl Plank in wet areas
- Kountry® maple or oak kitchen & bath cabinetry with dove tail drawers
- Laminate kitchen countertops
- One-piece cultured marble bath vanity tops in a wide selection of colors
- Dishwasher, smooth top range, and microwave
- Sherwin Williams® washable paint (two coats of customer’s color choice)
- Vinyl coated wire shelving in all closets and pantries
- Cathedral vaulted ceilings with false beam stained or painted (per plan)
- Fully drywalled garage interior with paint finish
- Belt drive garage door opener with 2 remotes
- Full mirrors above all bathroom vanities
- Textured ceilings
Electrical Features
- 200-AMP electrical service
- Brushed nickel light fixtures throughout
- Combination ceiling fan/light in Great Room (per plan)
- Overhead ceiling lights in all bedrooms
- Coach light by front door & on each side of garage door
- (3) Phone & (3) TV outlets at owner selected locations
- Electric smoke detectors installed per building code
- Exhaust fans in every bathroom
Energy Efficient Features
- Bryant® 14 SEER heat pump with 5 year warranty
- R-50 ceiling insulation
- R-19 wall insulation w/ 2×6 exterior walls
- Tyvek® air inhibitor system (house wrap)
- Low-E double pane windows
- Ridge vent system with continuous vented soffits
Foundation
- 4 course block crawl space or 8′ poured wall foundation
- Excavation to include dig & backfill with rough grading
- Sump pump provided with every crawl space or basement
- Perimeter drain tile system on interior & exterior of footers
- 10 year waterproofing on all basements
- Exceeded minimums for concrete psi strength requirements
- (2) well style windows in every basement

Plumbing Features
- Utility hook-ups for washer and dryer (vented to outside)
- Frost-free water spigots on front and back of home
- 52 gallon electric glass lined water heater
- Fiberglass one-piece tubs and/or shower stalls with glass door
- Certain plans come standard with whirlpool or garden tub
- Moen-Camerist® chrome one-handle low arc kitchen faucet
- Waterline for ice-maker
- Stainless Steel double bowl kitchen sink

Site Work
- Clean-up and debris removal
- Construction Dumpster Provided
- Job site portable restroom
- Temporary electric installed and inspected


Framing
- 2 x 6 wall studs 16″ O.C. on exterior walls
- 2 x 4 wall studs 16″ O.C. on interior walls
- Pre engineered roof truss system with 5/12 roof pitch
- 7/16″ OSB wall sheathing (no foam board)
- 1/2″ OSB roof sheathing for a more rigid platform
- 3/4″ OSB subfloor (tongue & groove-nailed, glued, and screwed)
- 2×10 floor joists @ 16″ O.C. over basements/ 2×8 joists over crawl spaces

Exterior Features
- Limited Lifetime Warranty Dimensional Asphalt Shingles
- 5/12 roof pitch (compared to as low as 3/12 with others)
- Silverline® vinyl windows with low-e gas between double panes
- Colonial style fiberglass entry door
- 6′ full slider with screen door on back of Home
- Maintenance-free vinyl shutters on front of Home
- Seamless aluminum gutters and downspouts
- (2) exterior frost-free water spigots
- (2) exterior weatherproof GFI electrical duplex outlets
- Coach lights by every exterior door
- 12″ overhangs around entire roofline with continuous vented soffitts
- Insulated 16 x 7 garage door
- Deadbolts on all exterior doors



